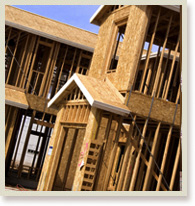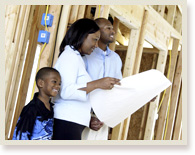Steps To New Construction In South Jersey
Construction 101
Here’s a condensed look at all the hard work that goes into every home we build. Skilled workers, solid craftsmanship and first-class materials, that’s all part of the Fentell Difference.
FOOTINGS AND FOUNDATION
Construction begins with the pouring of a concrete foundation. The foundation stage is not as simple as it appears. For instance, in the case of poured concrete, the foundation crew places the reinforced steel called for by the engineer's design. They set openings for the windows, vents, beams and utility connections. Along the top edge of the foundation they install anchor bolts or straps, which framers use to secure the wall to the foundation. French drains and waterproofing membrane are also installed. Extra space around the foundation is backfilled and over time, the area settles until the earth returns to the original compaction. This foundation along with steel beam girders, act as the support structure for your individually tailored Fentell home.
FRAMING
During the framing phase of construction, your home begins to take shape. This phase begins with the installation of the sub-floor, followed by walls. Framing acts as the skeletal portion of your home where rooms become more defined and the interactive floor plans that you created early in this process begin to take dimension. Once framed, roof shingles, vinyl siding or optional exterior wall systems, are also installed.
MECHANICALS
At this point in the construction process, you have met with our electrical contractor as well as our alarm system contractor to discuss the specific wiring needs of your family.
This phase emphasizes the installation of the heating & air conditioning systems, ventilation system, plumbing, electrical and alarm system wiring. The ducts, pipes and wires that circulate power, convenience and comfort to various parts of your home are ultimately concealed inside the walls. The final phase of mechanical work is the installation of fixtures, faucets, switches and registers.
HOMEBUYER WALK THRU
This walk thru allows our homebuyers the opportunity to view their home in it’s initial stages and confirm the placement of all wiring that has been specifically requested to our electrical/alarm system contractors. Examples of these wiring requests include, but not limited to, intercom, in-wall vacuum, cable television, extra phone lines and outlets.
FINISHES
During this stage you'll notice many of the color and material selections you chose at our Design Center; flooring begins to be laid, walls are painted and cabinetry and countertops are installed, as well as the exterior paint.
FINAL FINISHES
This phase addresses all the finishing touches. Subcontractors return to install selected fixtures and appliances, hardware, shower doors, mirrors and screens. In addition to these interior final finishes, the exterior is being finished with concrete for porches, sidewalks and driveways, the home site is cleared of remaining debris and prepared for final grading and the landscaper plants trees, shrubs, seed and sod.
PRE-SETTLEMENT WALK THRU
At this point you are less than one week from Settlement Day and this walk thru emphasizes our desire to redefine the standard for excellence. Our need for perfection and homebuyer satisfaction is a priority that we deem the top of our list.














